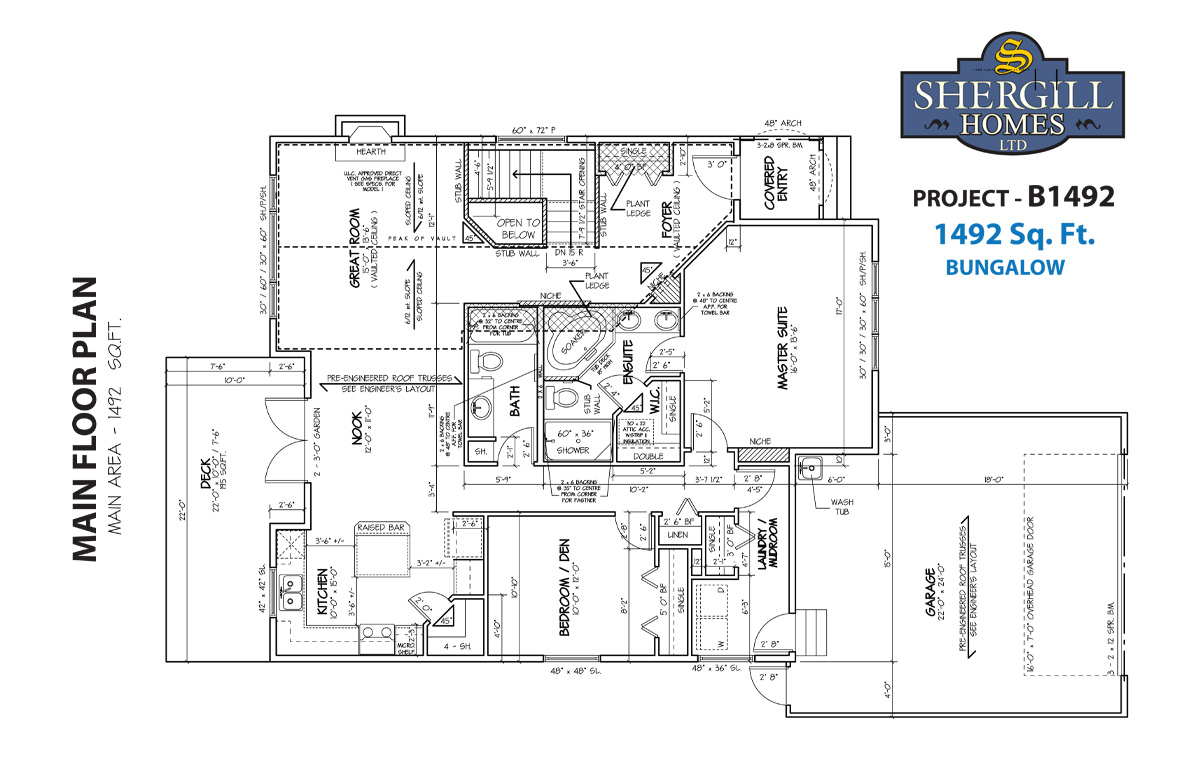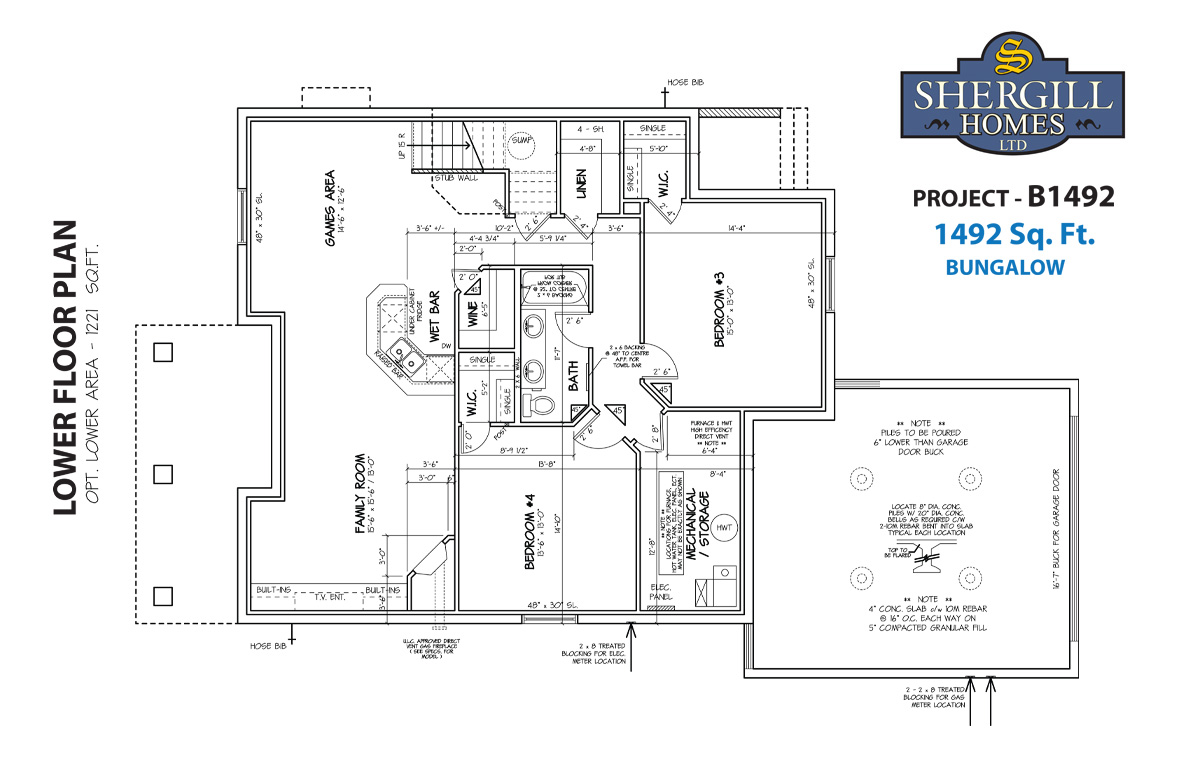
The Main floor plan consists of a master bedroom with its own walk-in closet and en-suite. There is a den that may be used as a small bedroom as well as a laundry/mudroom.

This optional lower development adds 2 bedrooms with their own walk-in closets, to this bungalow. This floor will have a large family room and a game area with a wet bar and an wine storage room.